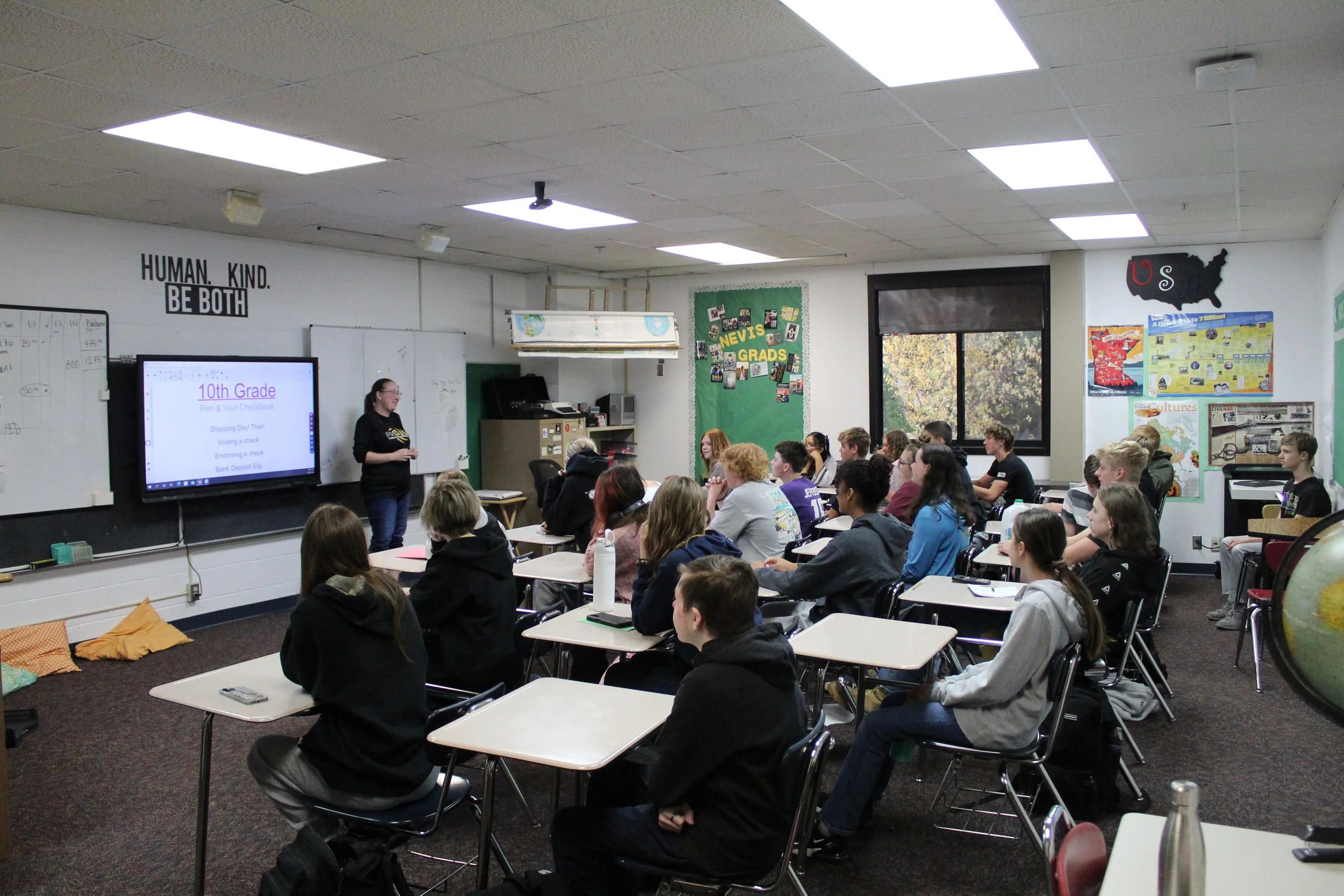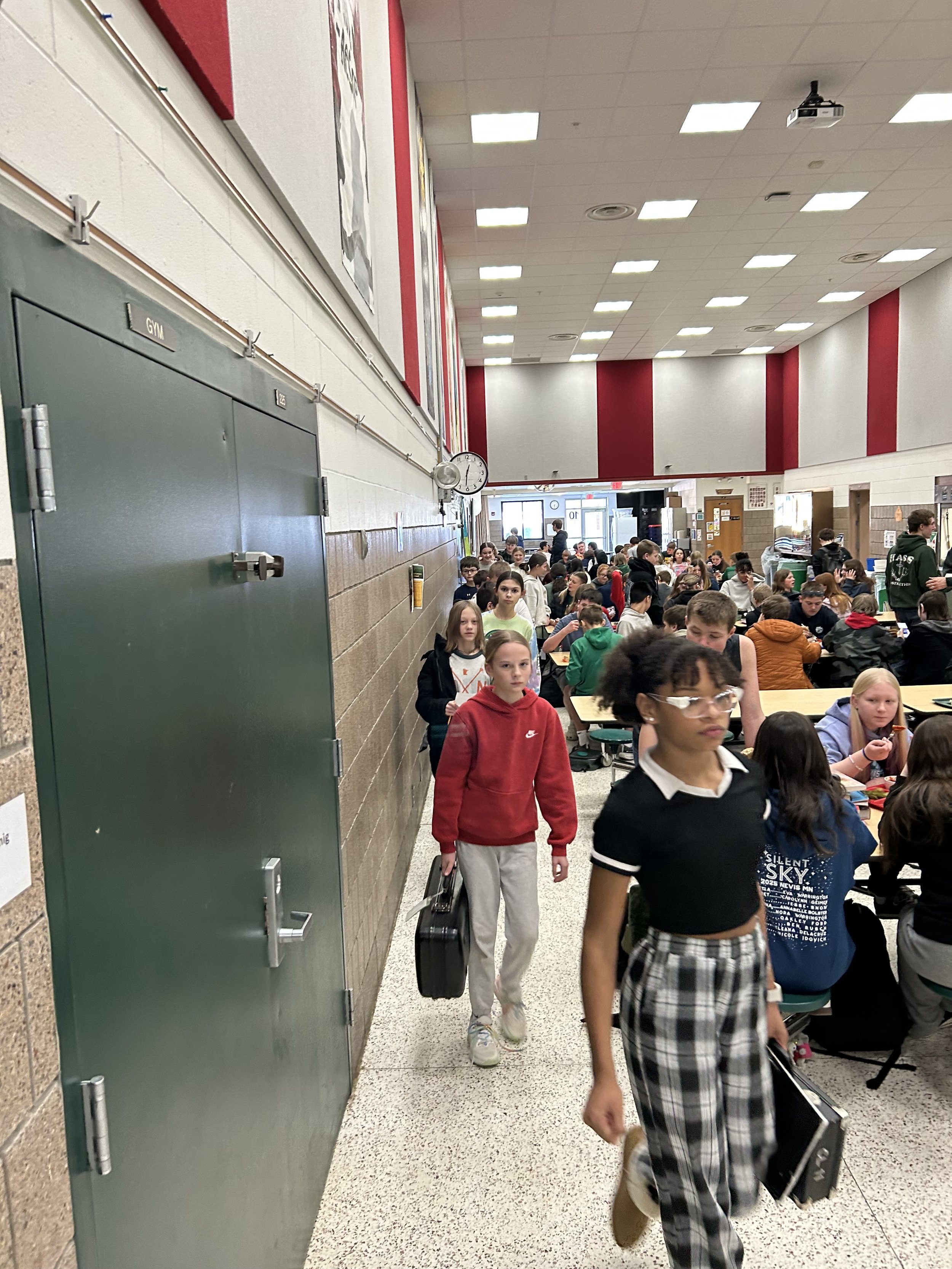
Addressing Our Facilities’ Needs
The majority of Nevis School was constructed in 1987 for a student population of 307. Now, nearly 40 years later, our district serves 567 students in grades K-12. With nearly double the student population our facilities were built to hold, we no longer have the space needed for the education, services, and activities we provide.
Through assessments and analyses, community listening sessions, and surveys, the district has identified several challenges that must be addressed to better serve students, staff, and our community.
Nevis School facilities are too small to support our student population
Nevis has the lowest square footage per student compared to districts of similar size, such as Fertile-Beltrami, Verndale, Fosston, and Blackduck. Click on the images below to view them larger.
While the district has expanded our school several times over the last few decades, our growing student enrollment has outpaced our existing space.
Classrooms are crowded, particularly in the high school.
The hallways are congested, with doors that open into the hallway.
In the high school section of the building, dead-end corridors disrupt the flow of students during the school day.
There are no places for students and staff to gather outside the classroom, besides the gym and the cafeteria.
The only staff conference room is undersized and located in the superintendent’s office.
Not all staff members have dedicated classrooms. Our Spanish and health teachers share a classroom, and one teacher has a cart they use to move around the school daily.
Several staff members, such as our school social worker, use former closets as offices.
Our building’s design limits modern security measures.
Ensuring student safety is our top priority, and some of our school’s security measures need updates.
Main entrance: Nevis School remains locked during the school day, and our receptionist buzzes visitors in. However, once they are buzzed in, visitors have access to the school without being properly checked in. A controlled entryway would allow for more effective monitoring of everyone entering the building, enhancing our school’s safety and security.
Student pick-up and drop-off: Our bus pick-up/drop-off loop on Pleasant Avenue creates safety concerns due to the mix of buses and cars along the front of the building. Currently, we block off the street for buses from 3:00 to 3:20 p.m., but this disrupts local traffic. Separating bus and car traffic would improve safety, reduce congestion, and eliminate the need to close Pleasant Avenue.
Currently, our small, one-station gym built in 1957 must be adapted for a wide range of school activities, including:
Elementary school physical education classes.
Band and choir concerts.
Theater productions.
Gathering space for students.
On days when the gym is needed for other activities and it’s too rainy or cold to go outside, our K-6 students have nowhere to go for recess except their classrooms.
Lack of gym space
Our lunchroom is located in the main hallway connecting the elementary and high school, which results in high noise levels and congestion.
For example, sixth graders who go to band class during high school lunch must weave between lunch tables with around 200 high schoolers while carrying their instruments.
No dedicated cafeteria
Inadequate space to support Career and Technical Education (CTE)
Each year, 11th and 12th grade students enroll in our Career and Technical Education (CTE) programs, which prepare them for life after graduation. However, our existing space cannot meet growing demand.
Our popular Certified Nursing Assistant (CNA) training program and Minnesota Special Engineer Boiler license program are held in the outdated and undersized Community Education Building, which lacks the resources needed to support these curriculums.
Our district would like to offer more CTE classes, such as small engines, metals, and welding. We also want to expand our current classes, including carpentry, building trades, robotics, and agriculture, but we need the appropriate space.
Lack of outdoor space to support athletics and recess
Nevis’ outdoor space to support athletics and elementary school recess is severely undersized.
Inadequate field space: Our athletic programs have outgrown our field space to the point that multiple sports teams and physical education classes must share the same fields at the same time.
For example, our 40-student football team can only practice on half the football field to make space for other athletics.
The high foot traffic on our fields leads to significant wear and tear, forcing our athletic staff to constantly repair and repaint fields before games and practices.
Parking: During athletic games, parking often spills into the surrounding neighborhoods, with some spectators walking up to a quarter mile to see our students play.
Elementary outdoor space: The only outdoor space for elementary students is a small playground area that is less than an acre in size, is nearly 40 years old, and needs renovations.
After nearly 40 years, our oldest infrastructure requires significant and costly upgrades to continue functioning and serving students well into the future.
Old mechanical systems: The building relies on an old steam boiler and outdated heating and cooling systems, with no centralized temperature control. Electrical systems are also aging and need updating.
Generally, a standard hot water boiler lasts 20-30 years. At Nevis School, the boiler is 37 years old.
Outdated bathrooms: Our bathrooms are old and fail to meet modern standards for functionality and ADA accessibility.
Undersized kitchen: Our kitchen lacks proper ventilation and creates an uncomfortably hot work environment for staff. In addition to having insufficient freezer and cooler space, the current layout requires staff to walk nearly 75 yards between the freezer and the kitchen area.
Worn-out elementary cabinetry: Much of the cabinetry in the elementary area has been in use for nearly 40 years and requires updates.
Outdated infrastructure
Below are the results of the educational adequacy assessment conducted in 2024 for Nevis Public School. An educational adequacy assessment evaluates a school building in 18 different categories. These categories reflect the recommended guidelines set forth by the Minnesota Department of Education (MDE).
The referendum plan addresses the key areas of concern outlined in the MDE guidelines.






























